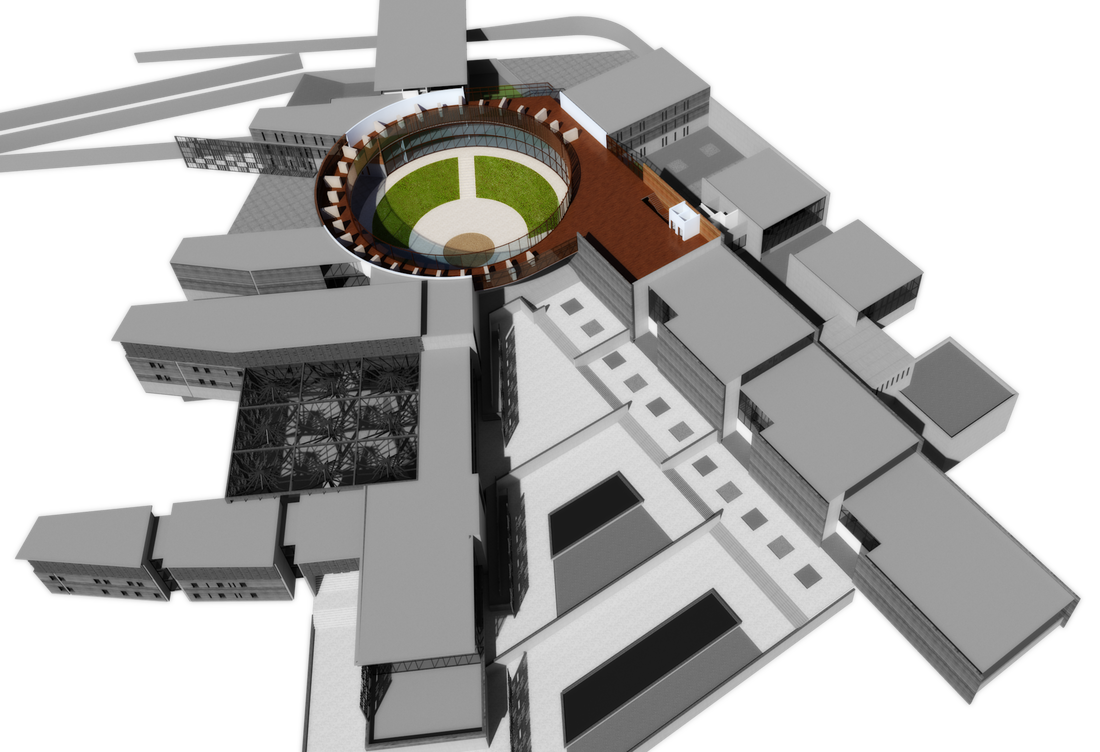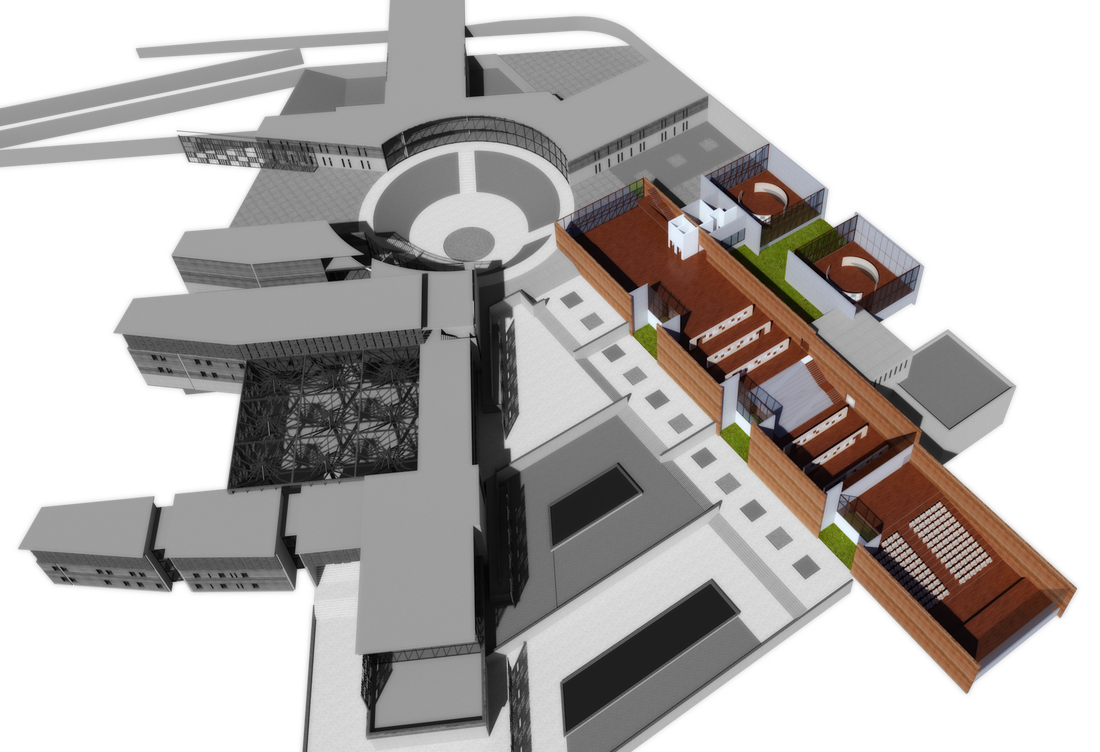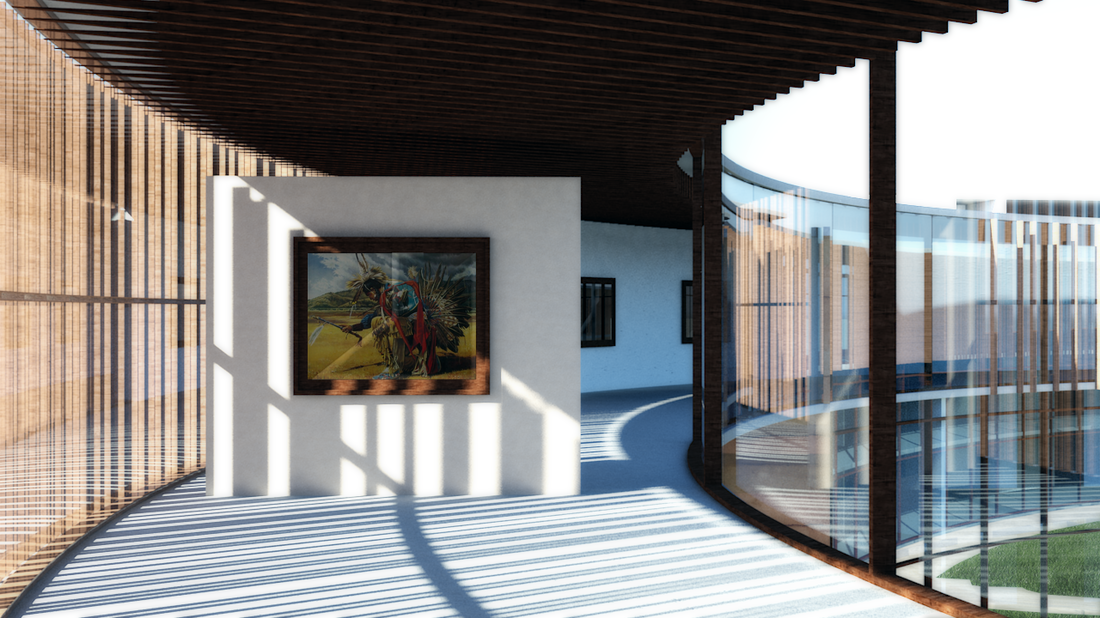The Museum complex has three types of galleries. There are four regular galleries, a circular gallery that overlooks into the main Kiva, and finally the third type, an external sculpture court. The circulation within the museum begins with the regular gallery, moving along its length and then passes through the sculpture court. The sculpture court leads to the circular gallery or the ‘ring’ which brings the visitors back to the entrance.





