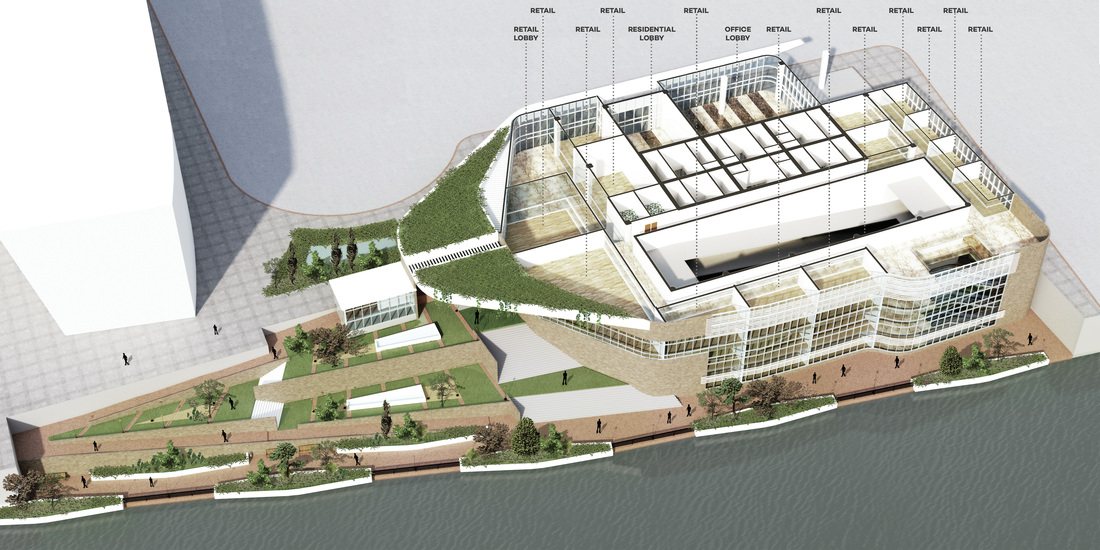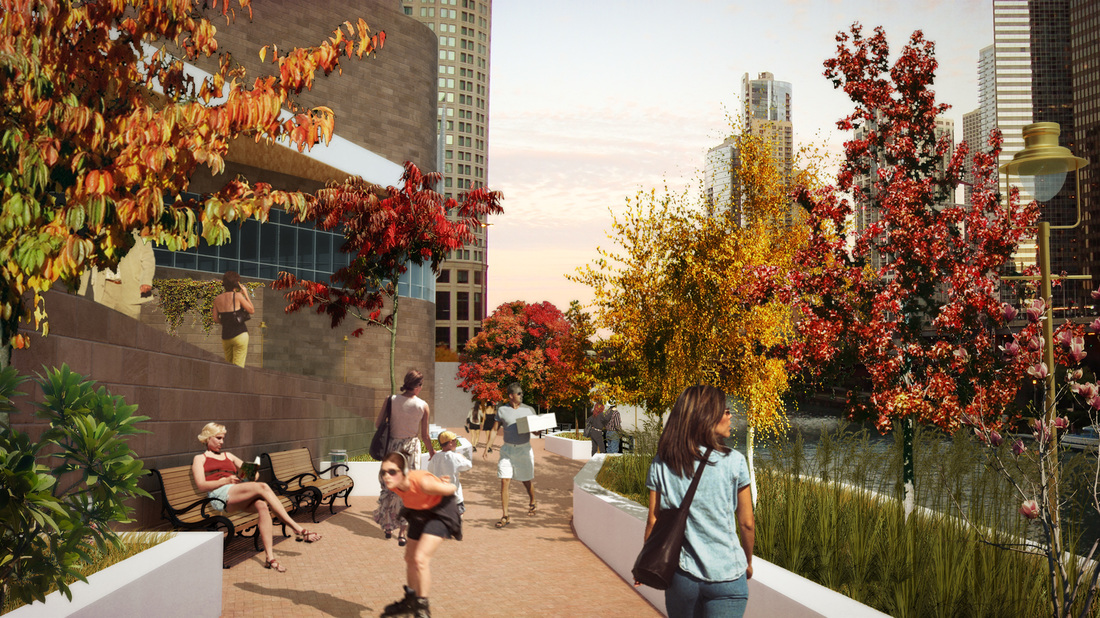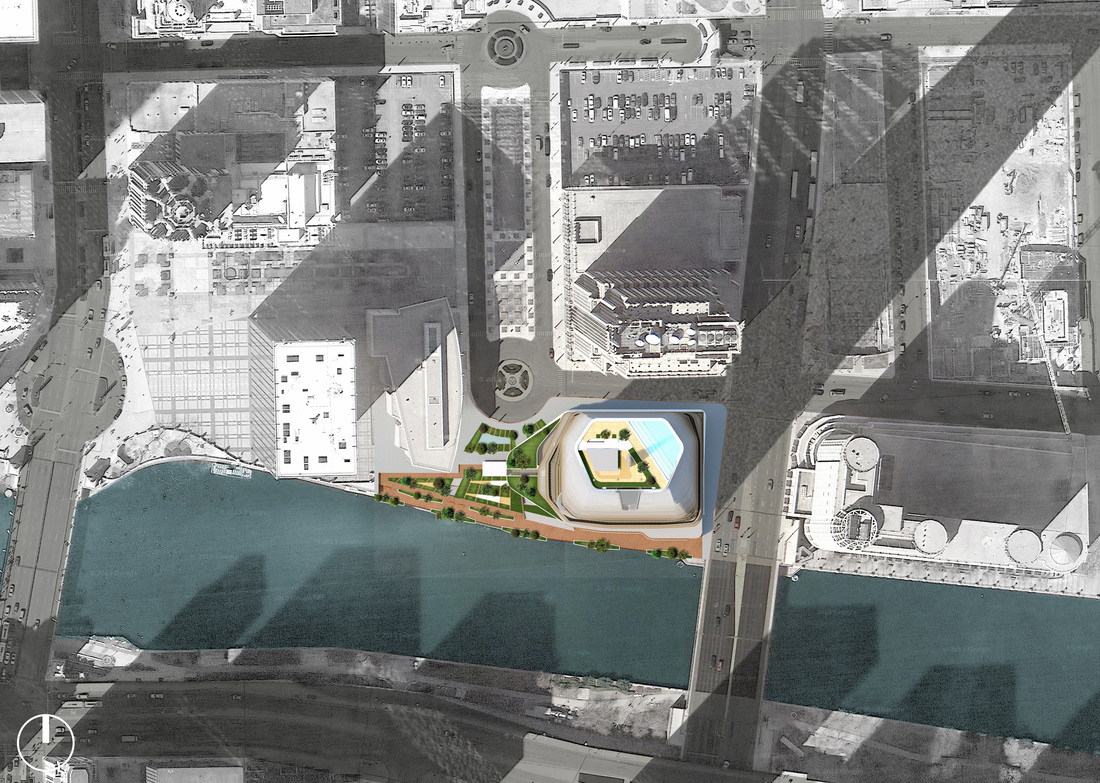The Podium
The podium houses the retail shops which are spread across the entrance and the Riverwalk levels. The main entrances (people and vehicular) are strategically located on East Northwater Street (to the north of the site) so as to avoid potential traffic congestion on Columbus drive. The Riverwalk can be accessed either through the building or through the landscaped plaza.
The plaza is stepped to create a gradual descent to the river level. These stepped terraces are decorated with landscape elements such as water bodies and trees/shrubs. This helps in creating an informal gathering space overlooking the river.
The plaza is stepped to create a gradual descent to the river level. These stepped terraces are decorated with landscape elements such as water bodies and trees/shrubs. This helps in creating an informal gathering space overlooking the river.
The Riverwalk
The Riverwalk, which is designed to replicate the Chicago streetscape, is provided with seating and can house food stalls and kiosks.



