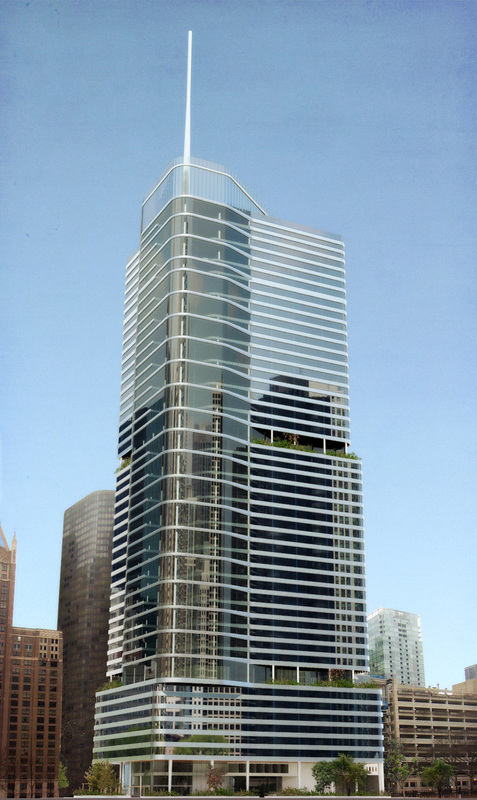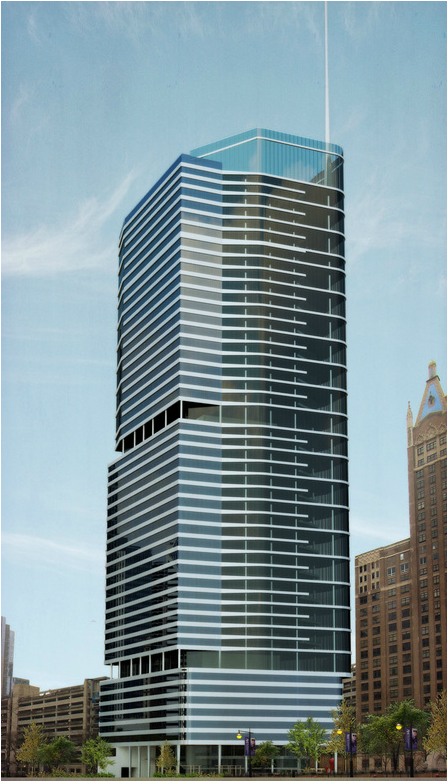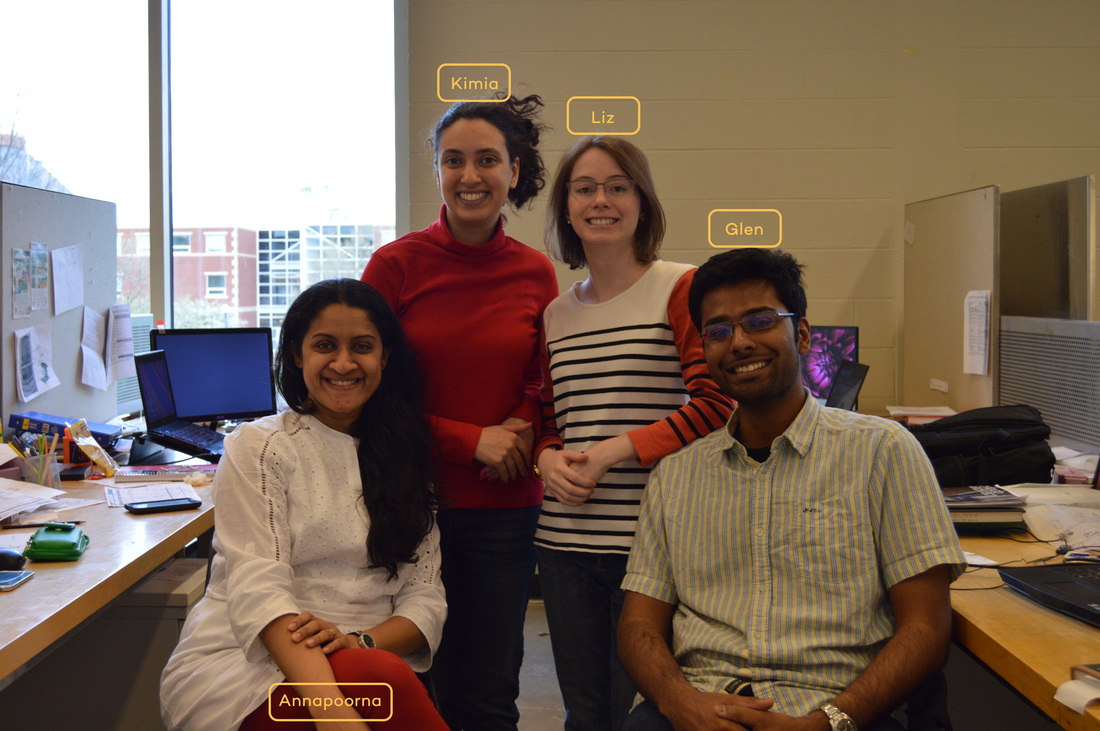This comprehensive integrated design studio project aims to achieve the program goals and design objectives by using limited means and employing integrative design process. This project is structured to resemble an ongoing, live, actual project with realistic goals and practical constraints. The project is developed through strong collaboration among team members addressing issues such as developing clear set of goals, understanding client needs, and keeping in mind legal and financial aspects. Firms, acting as teaching offices, will provide their feedback as expert consultants and clients to guide the project.
The project is executed in two phases. The first phase is a concept design phase which involves development of high level goal settings, evolution of the design framework and development of a comprehensive integrated design schematic for the program. The second phase is the final design phase which incorporated feedback from the teaching offices to develop a detailed and complete design proposal for the program.
The project is executed in two phases. The first phase is a concept design phase which involves development of high level goal settings, evolution of the design framework and development of a comprehensive integrated design schematic for the program. The second phase is the final design phase which incorporated feedback from the teaching offices to develop a detailed and complete design proposal for the program.



